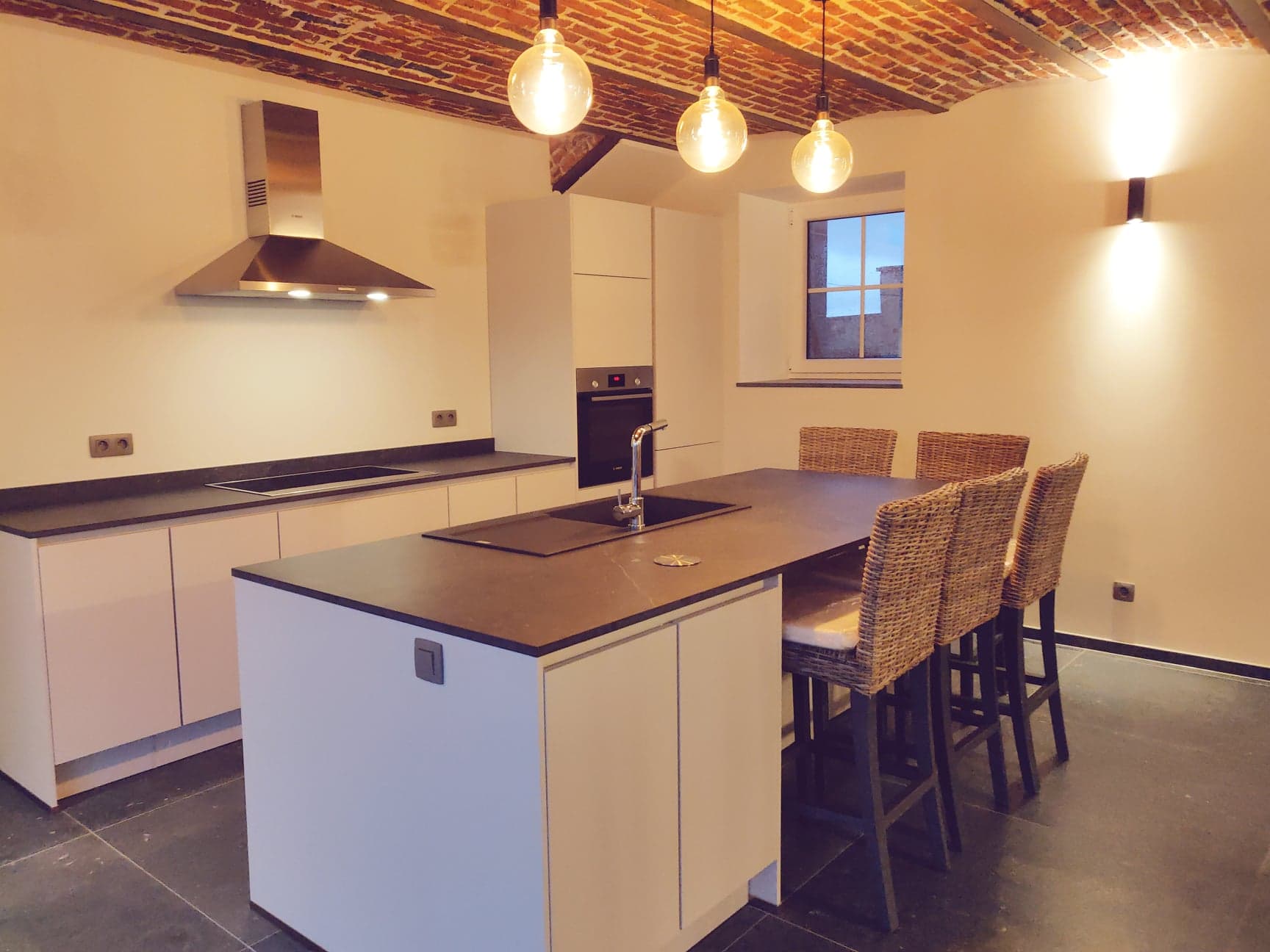Gîte La Tilette’s layout :
First floor :
– Bedroom 1 with twosingle beds ; 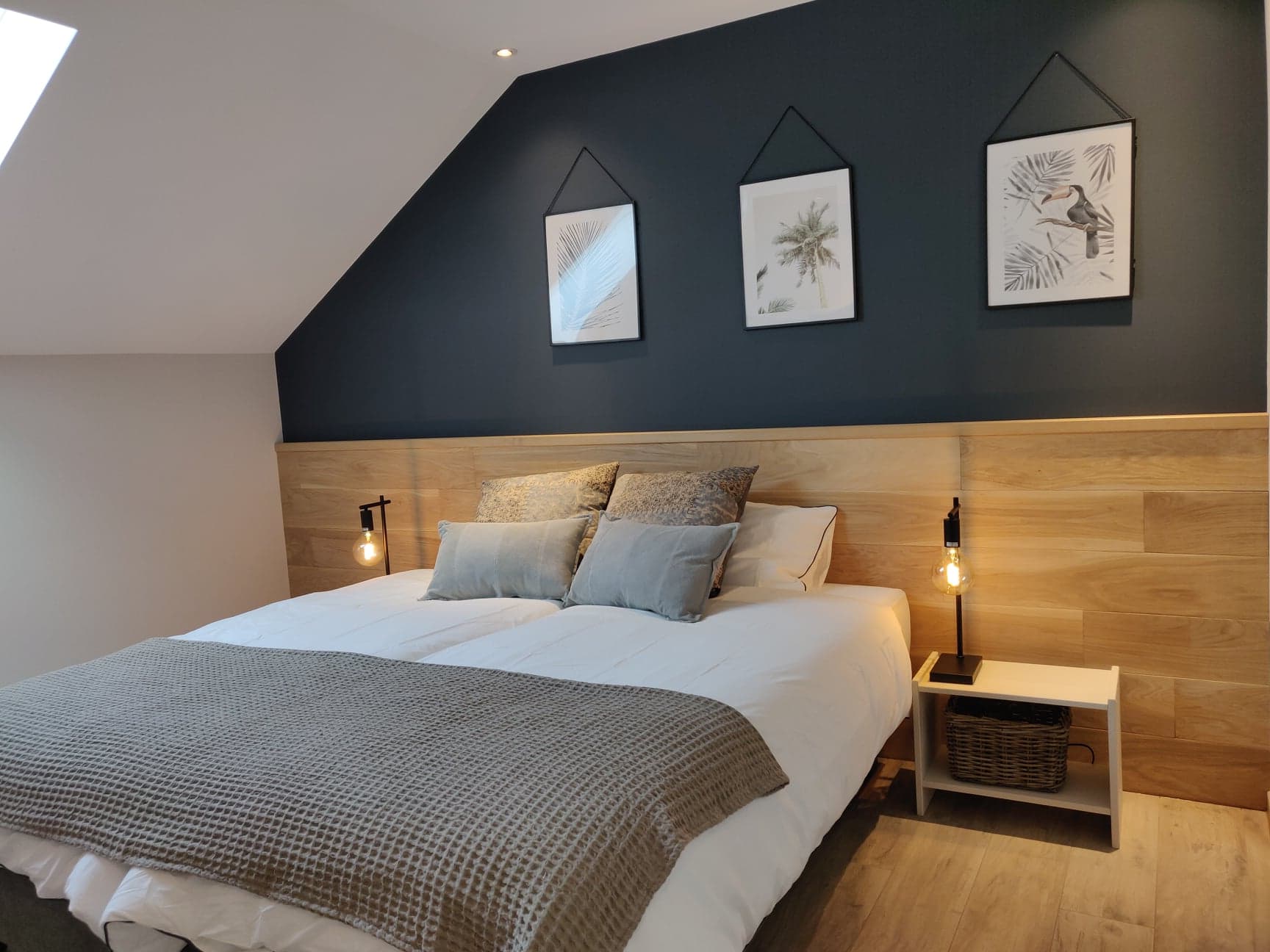
– Bedroom 2 with threesingle beds ; 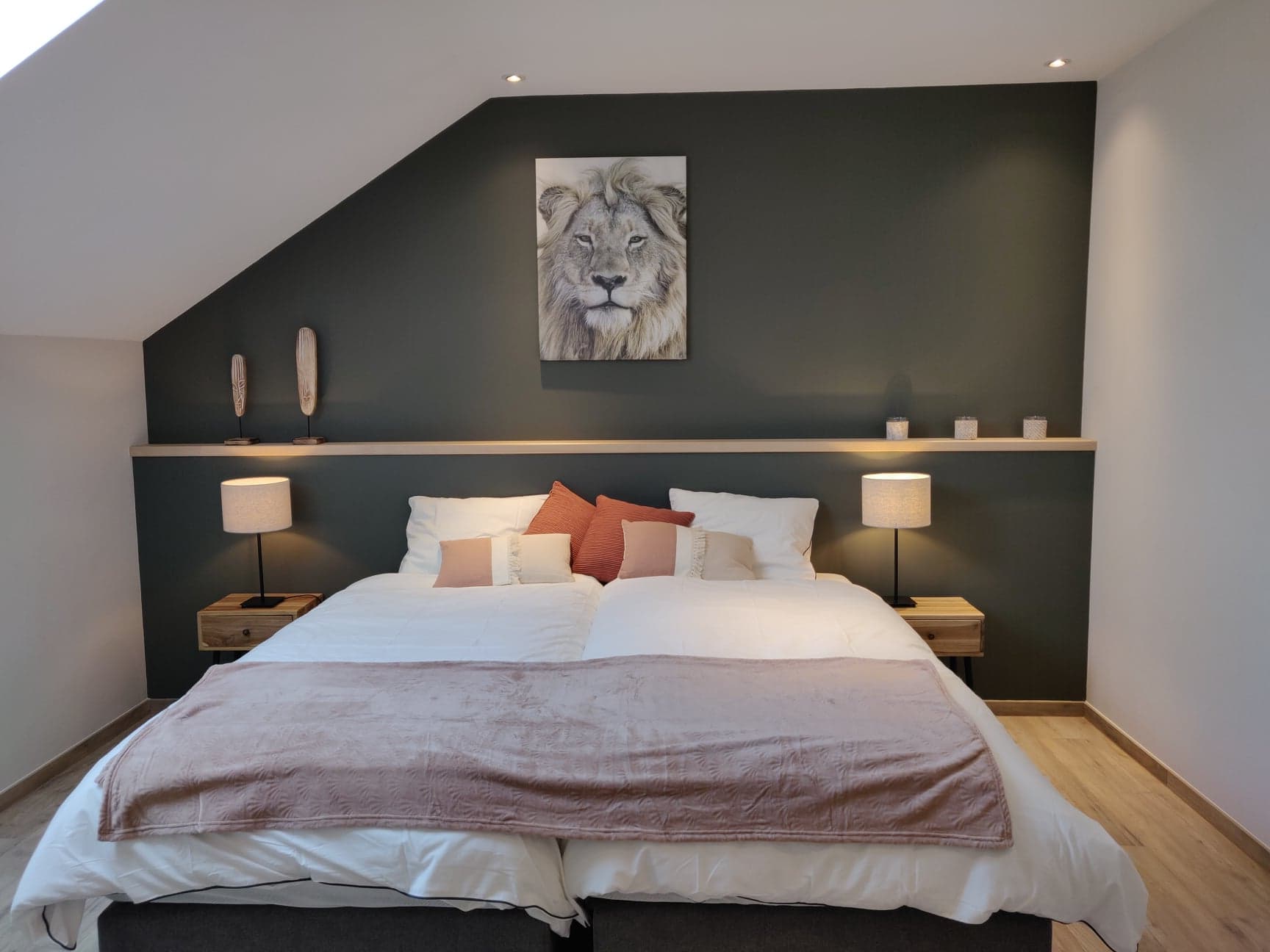
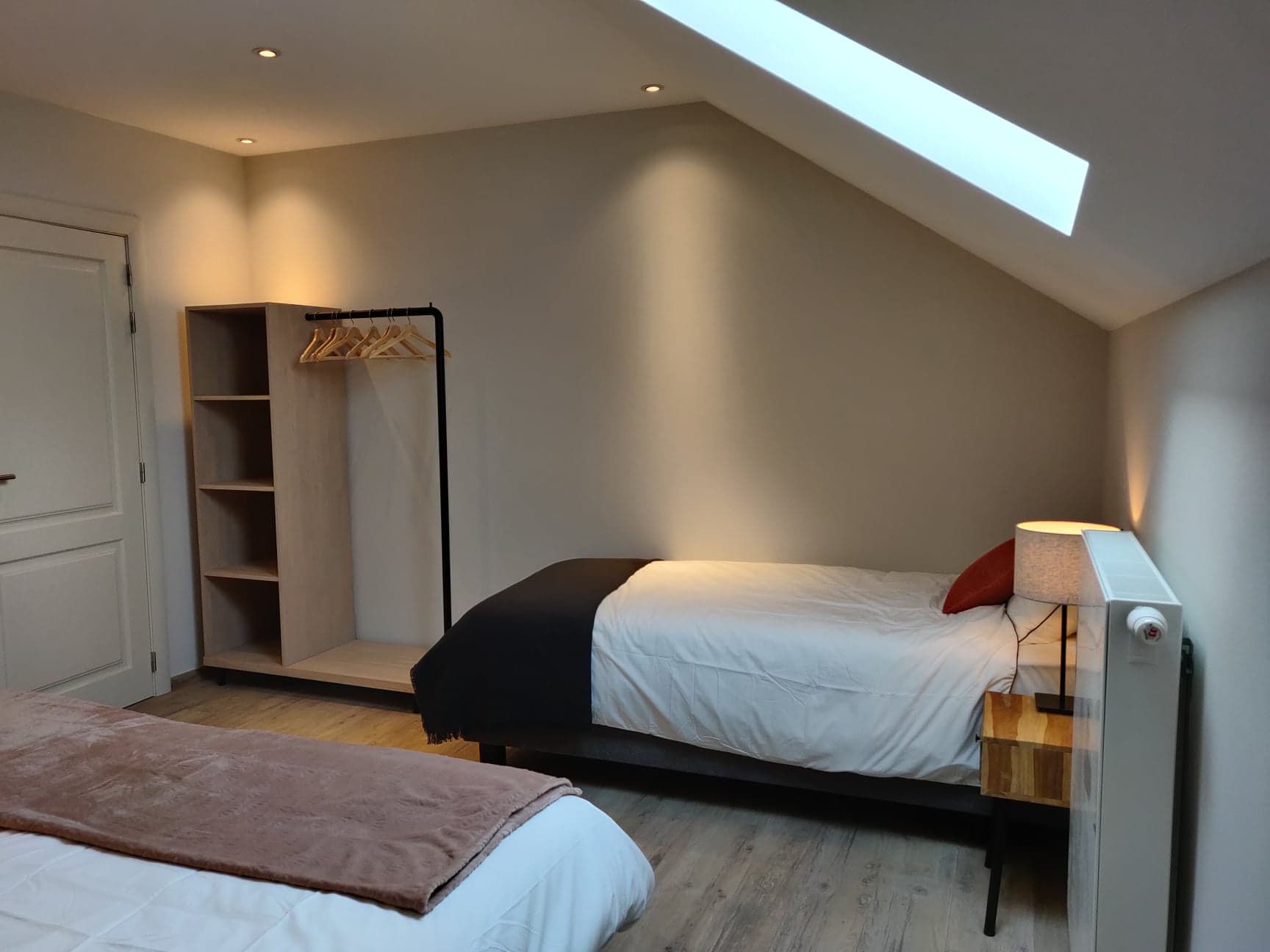
– Bedroom 3 with twosingle beds ; 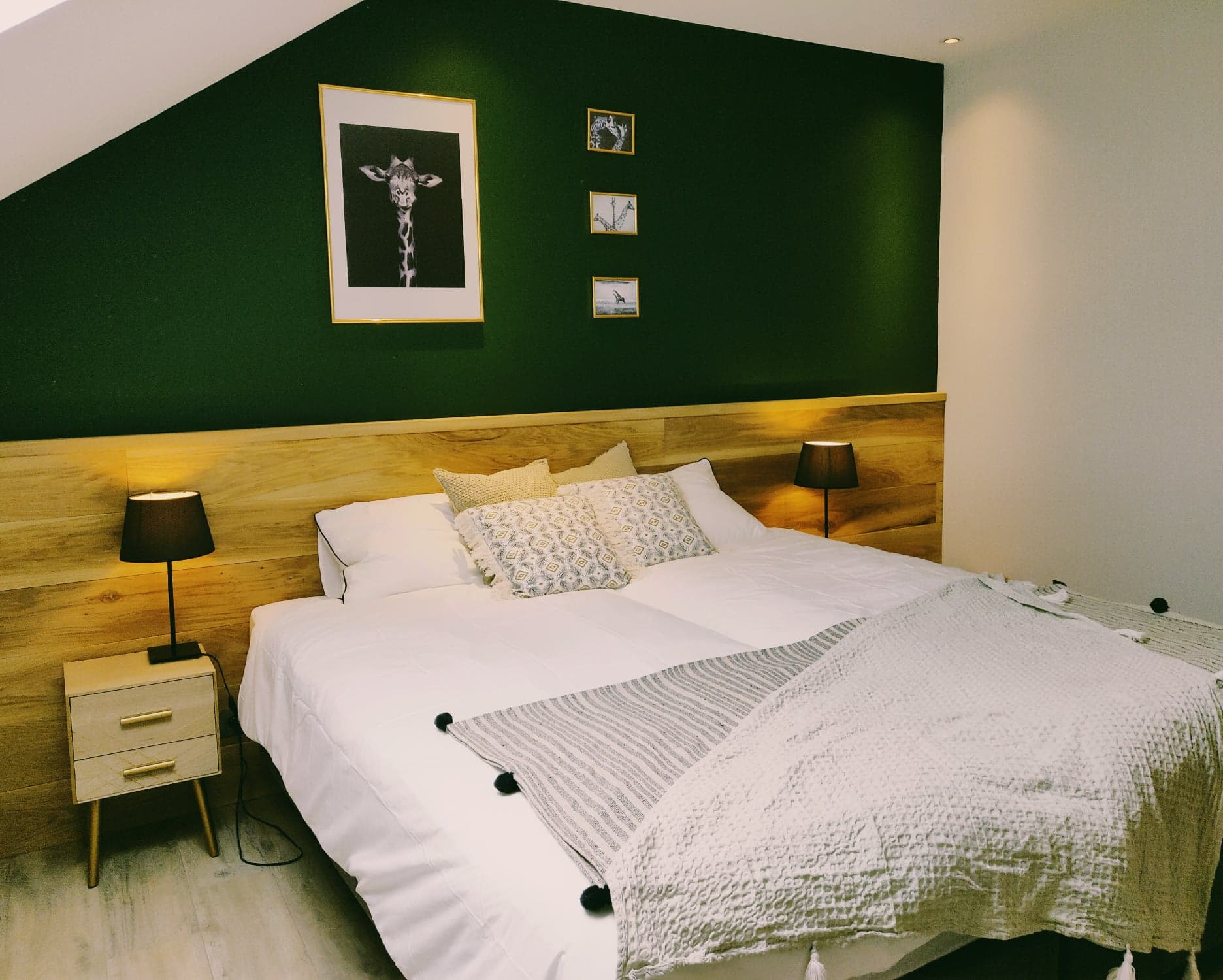
– Bedroom 4 with three single beds and private bathroom with showerand washbasin ; 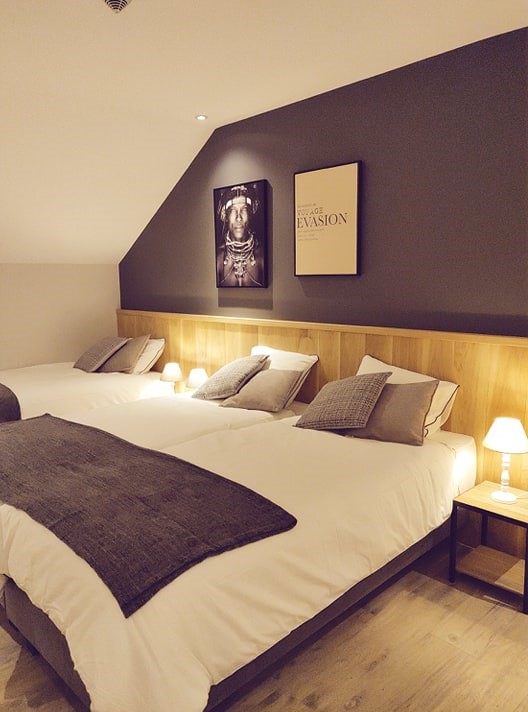
– Bedroom 5 with twosingle beds ; 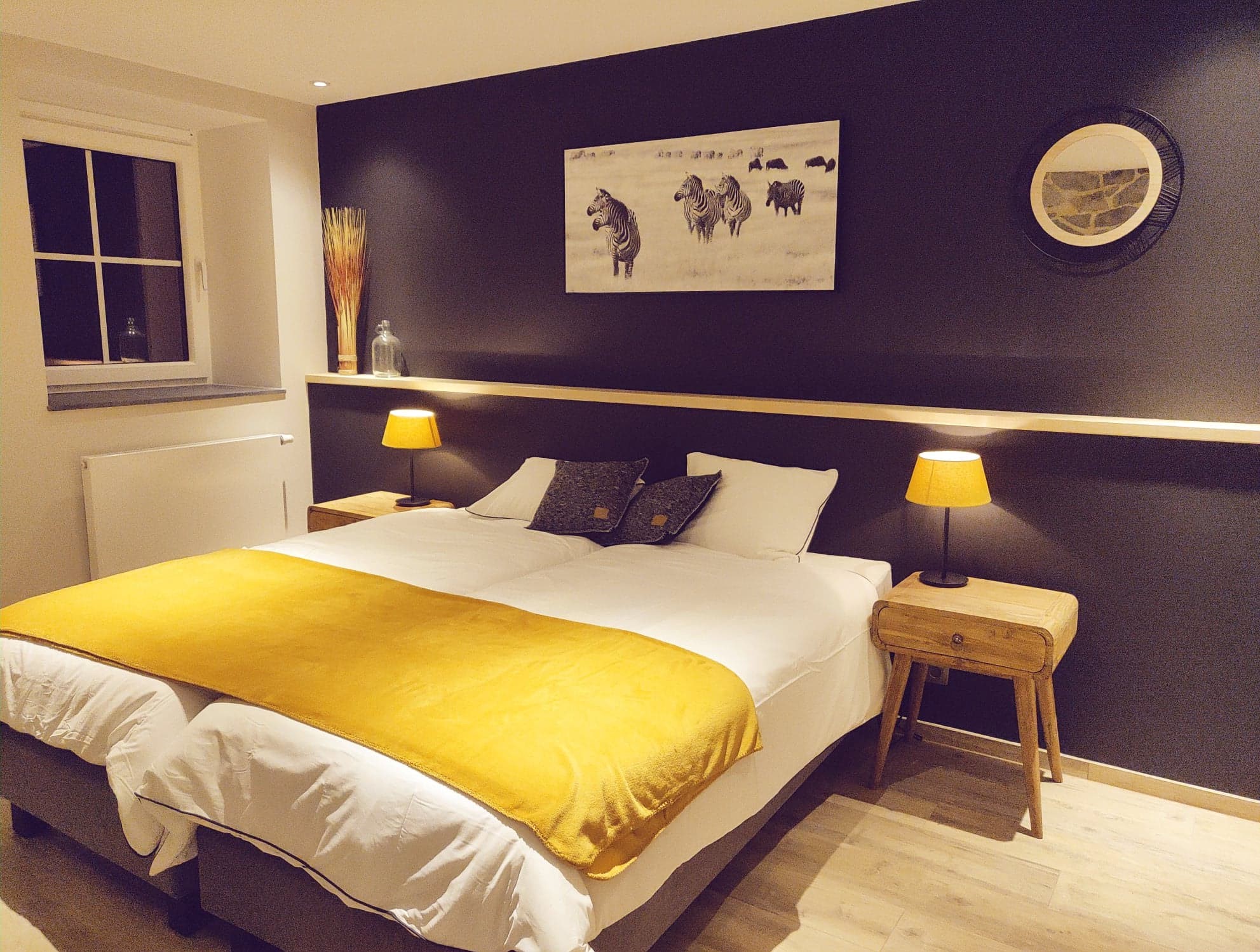
– 3 baby bedsavailable ;
– 1 bathroom with shower, double washbasin and toilet ; 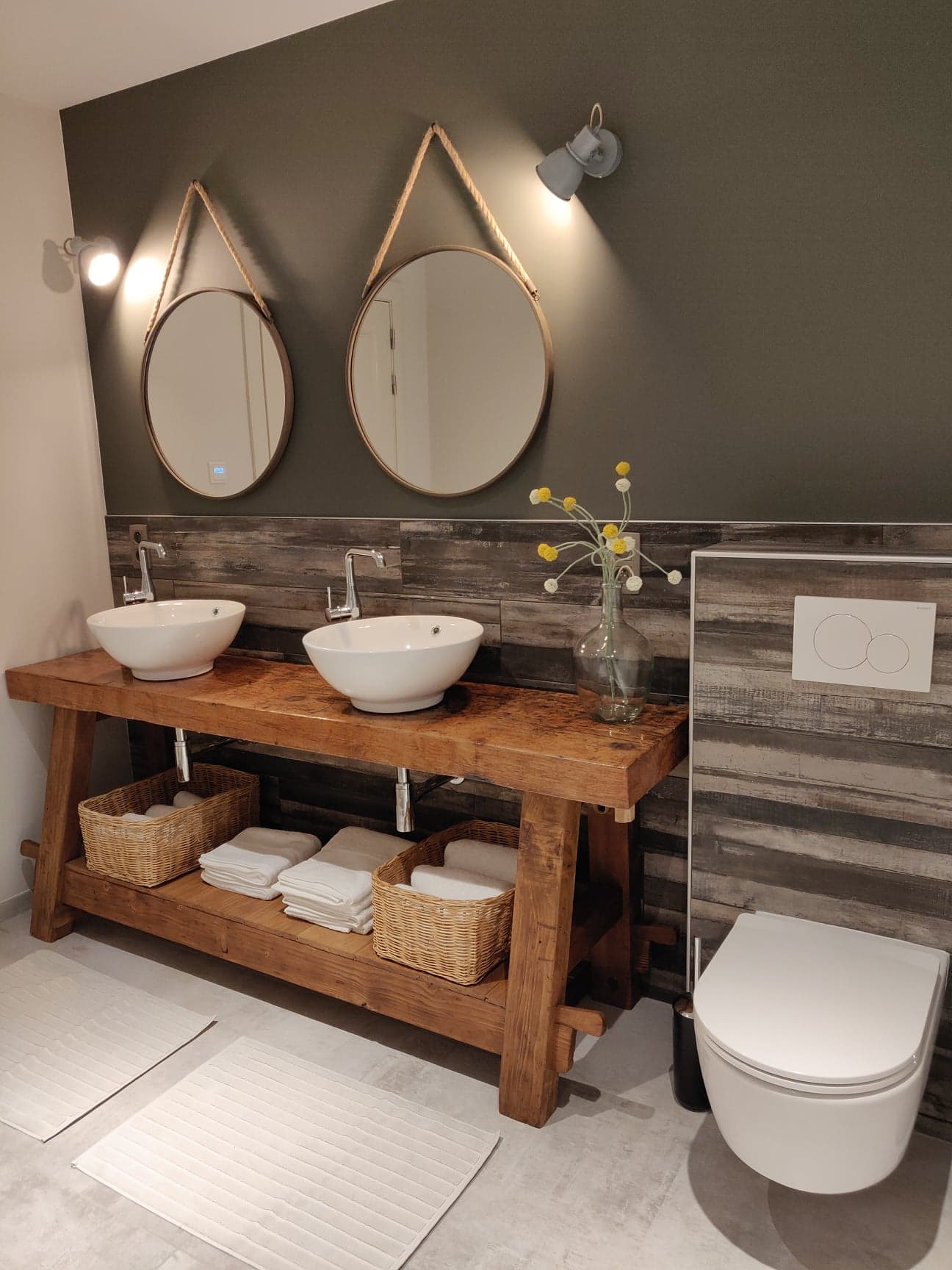
– 1 bathroom (bath only) with washbasin, changing table and toilet ; 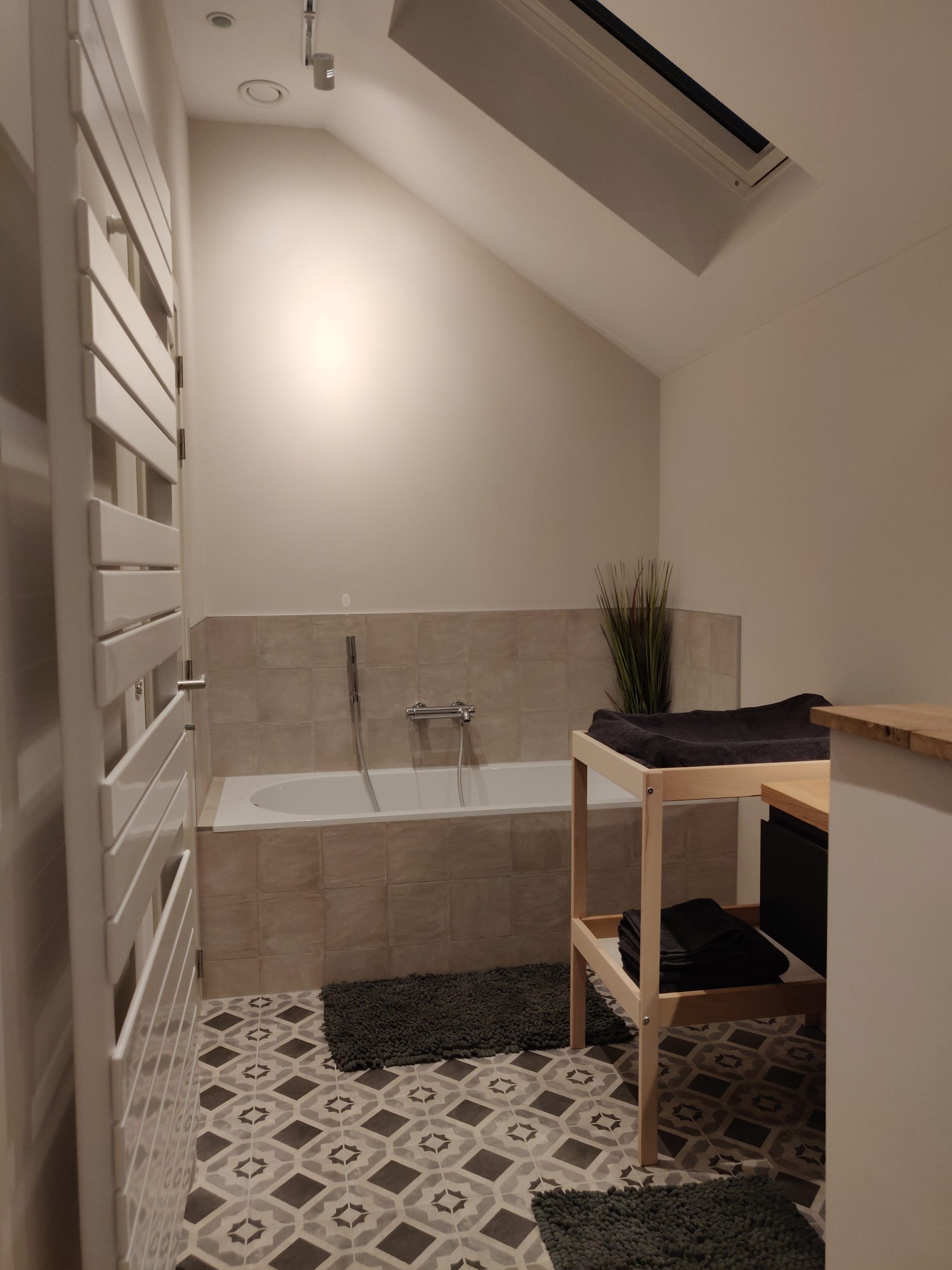
– library
Ground floor :
– entry hall ;
– one living room with TV and fire place ;
– dining room ;
– a fully-equipped modernkitchen: ceramic hob, oven, rangehood, microwave, refrigerator/freezer, dishwasher and coffee machine ;
– Laundry with shower, washbasin, washing machine, iron and ironing board;
– storage room with utility sink, vacuum and cleaning kit;
– two separate toilets ;
– playroom ;
– second living room with piano ;
Basement :
– Bar room with foosball table, dartboard and bar
Outside : – in progress-
Terrace, garden furniture, barbecue, garden and private parking.
